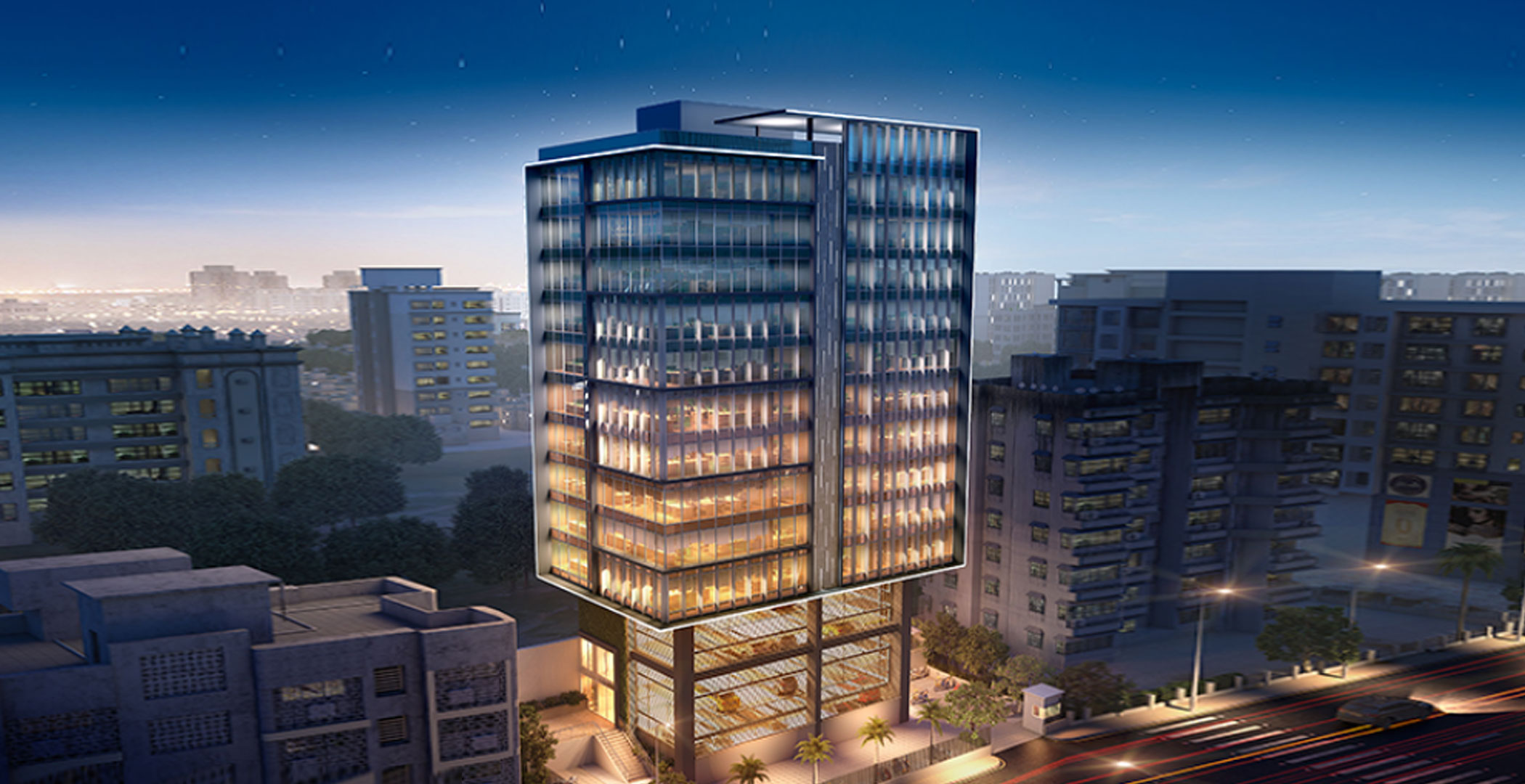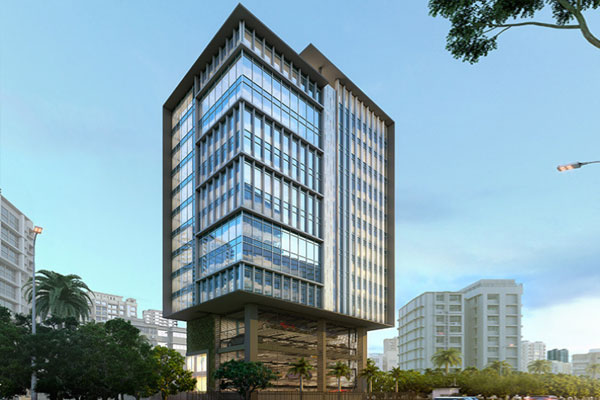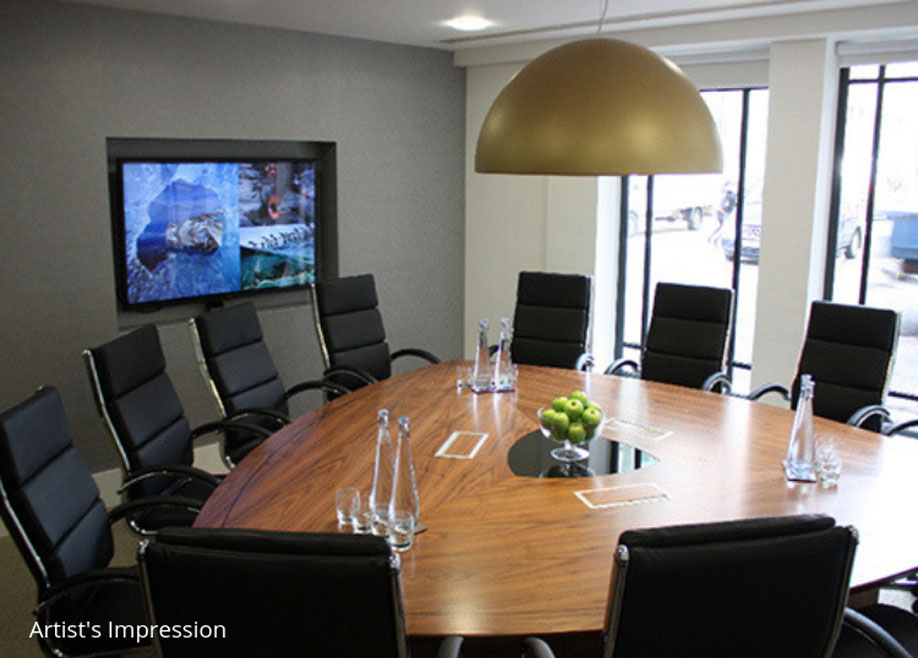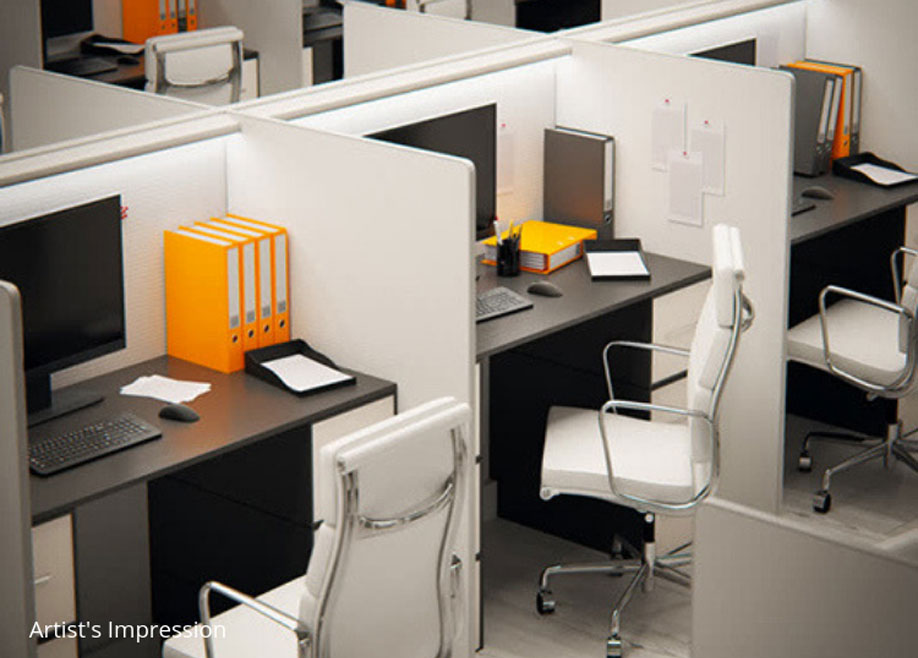
Smart Office Spaces
Starting from Rs. 67 Lakh*
(Excluding Maintenance)
At Bavdhan-Pashan Road, Pune
About the project.
Connectivity That Spells Convenience
BramhaCorp Vantage Tower is one of the popular Commercial Developments in the center of the Bavdhan neighborhood of Pune. Here’s where businesses of different sectors and statures find spaces to complement their needs, amplify their assets and raise the limits of success. So belong here. Give your business the sheen it deserves and bask in the attention you’re entitled to.
- A road touch project in the heart of the commercial district of Bavdhan-Pashan Road
- Just off the Mumbai-Pune Westerly Bypass, quick easy access to Hinjewadi

Striking Elevation
Optimal Space Utilization
Spacious & Elegant Lobby
Easily Accessible fire Staircases

1. Stage
Planning
2. Stage
Building
3. Stage
Finishing Works
4. Stage
Possession
Location
Location Advantages
Bavdhan, nestled amidst three hills on its south, east and west and the scenic Pashan Lake in the north, has seen gradual growth in the form of planned development. It is strategically located on NDA Road, the centre of Aundh, Baner and Kothrud - both well-developed suburbs free from illegal development and encroachment.
Key Distances
Karve Road – 6 Kms
University Circle – 6 Kms
Hinjewadi – 10 Kms
Mumbai – Bangalore Highway – 2 Kms
Gallery.
Contact.


